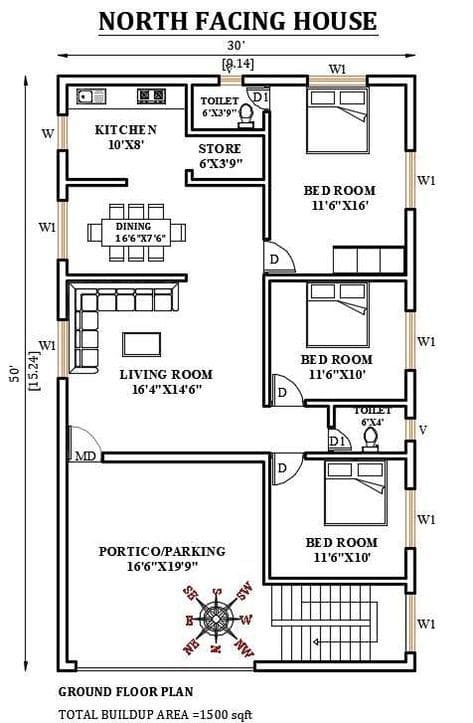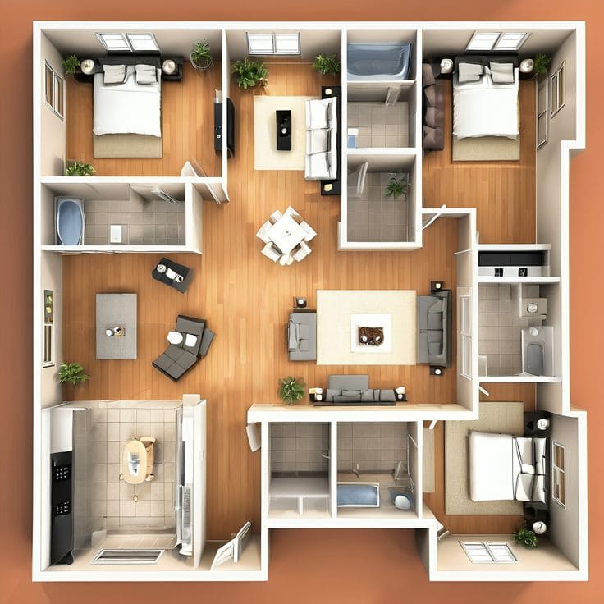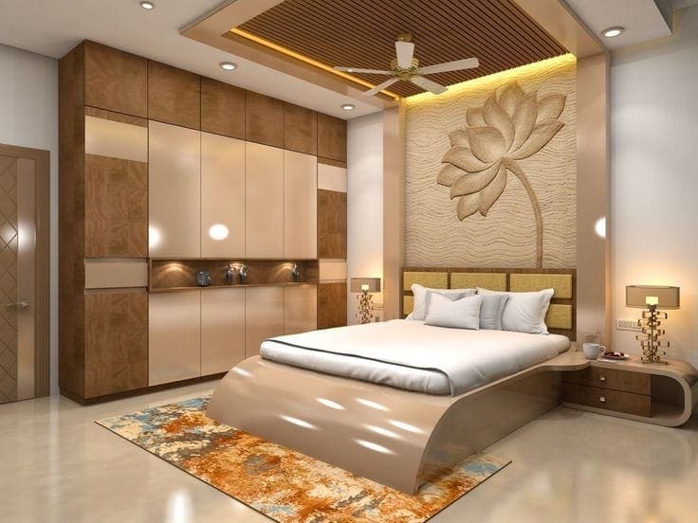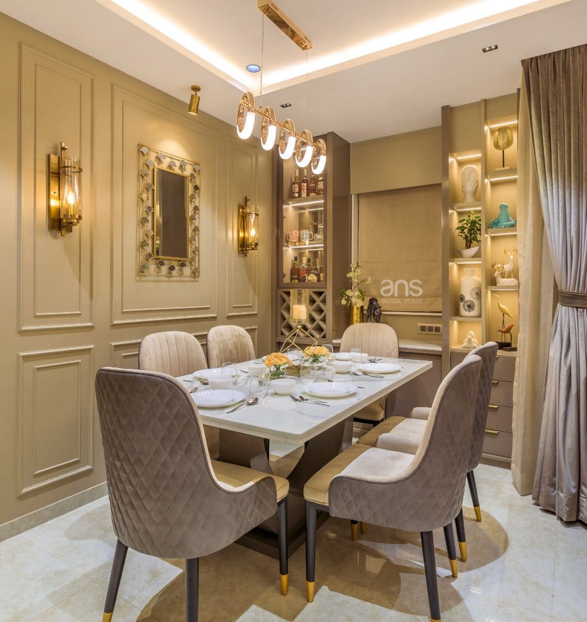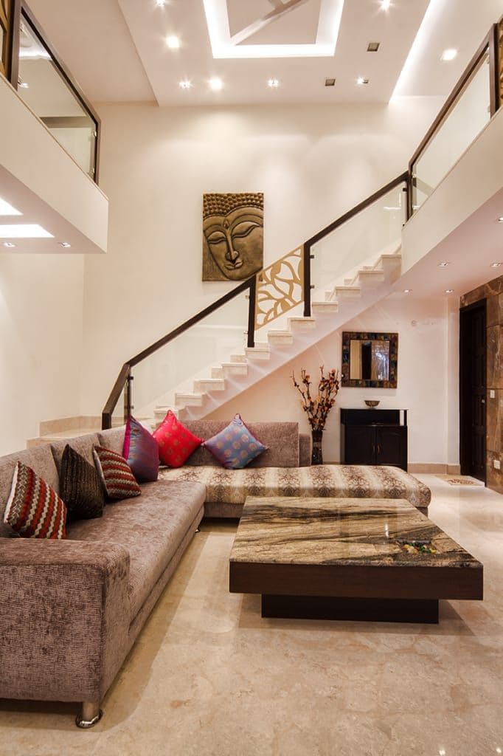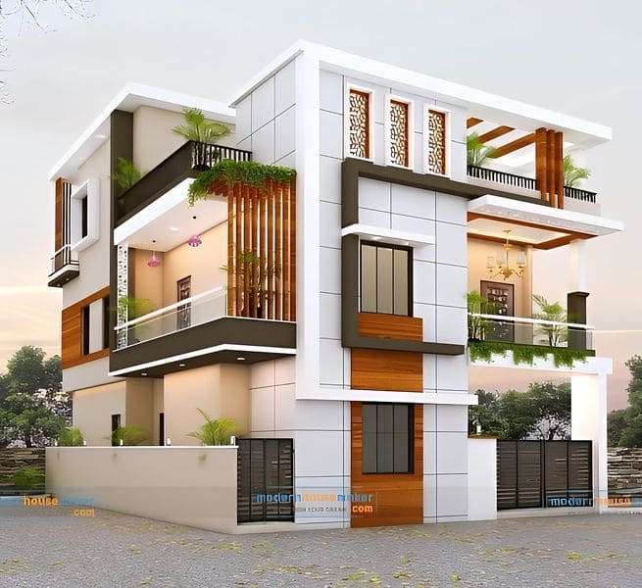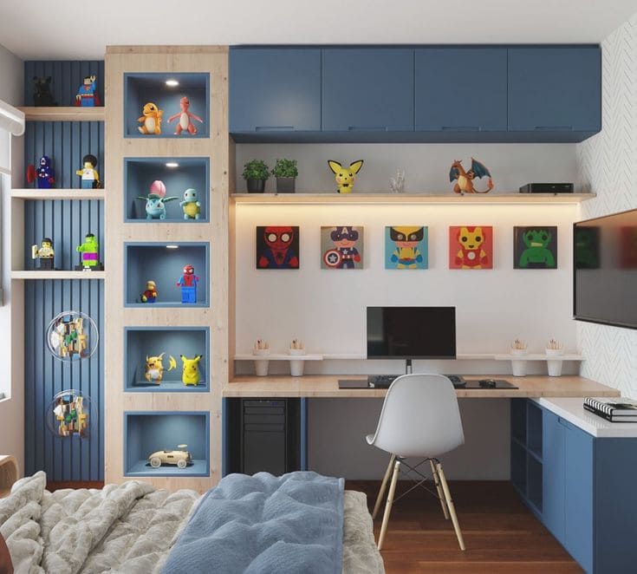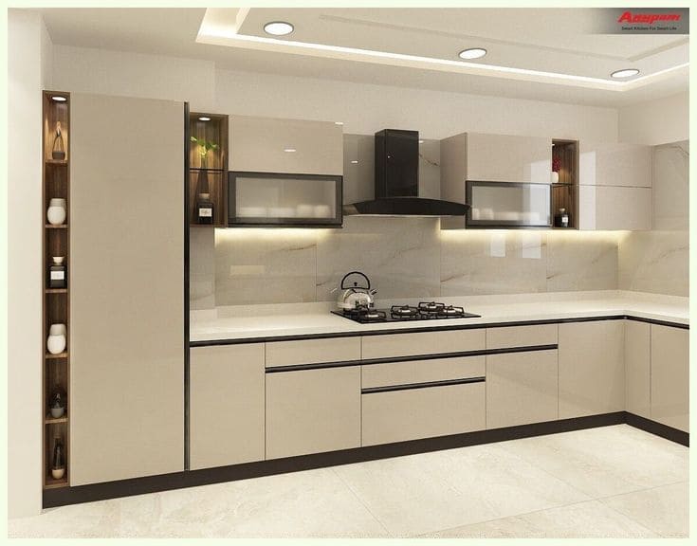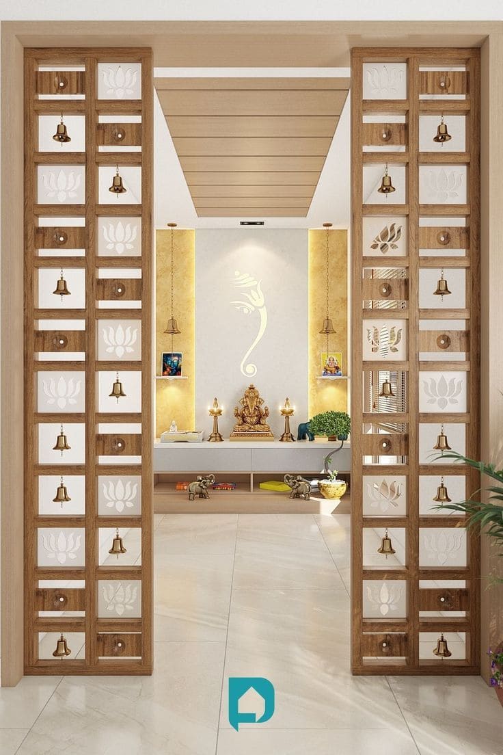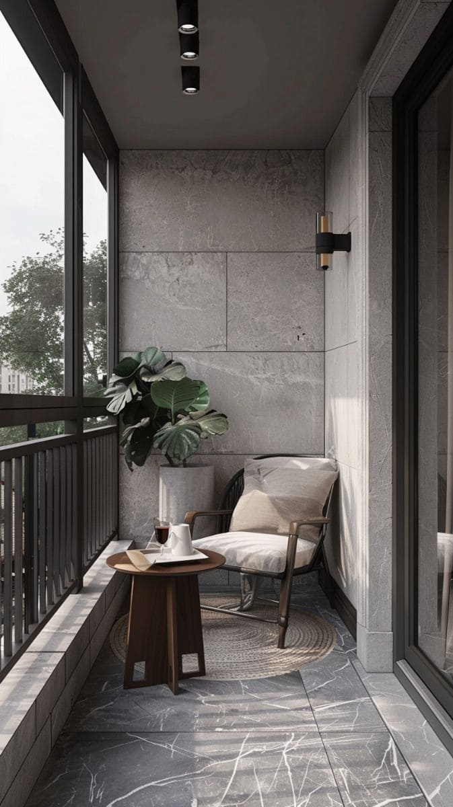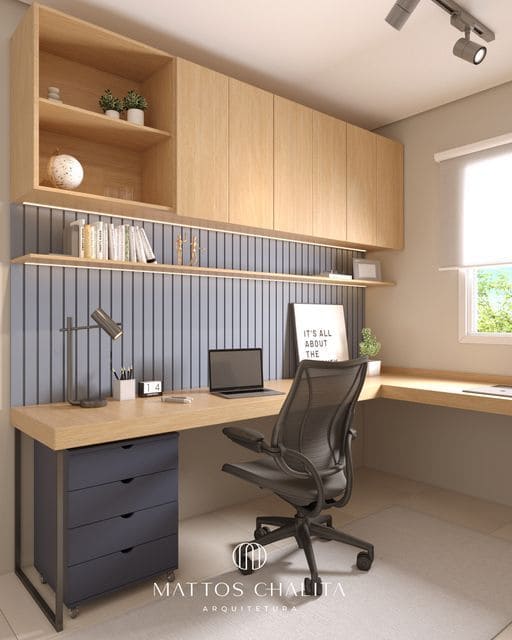2D PLAN
Guidance: They provide essential reference points for builders and contractors to ensure that all elements are placed accurately according to the design.Alignment: Help in maintaining the alignment and orientation of walls, foundations, and other structures...
View Detail
3D PLAN
Visualization: Provides a more realistic view of how the finished structure will appear, helping stakeholders better understand the project.Spatial Accuracy: Ensures that all elements are placed correctly in relation to one another, minimizing the risk of misalignment...
View Detail
BED ROOM
Decorative Elements: Plan for artwork, mirrors, and personal touches that reflect the occupant style.Flexibility for Future Changes: Design the space ..
View Detail
DINNING
Decorative Elements: Incorporate artwork, mirrors, or personal touches that reflect the homeowner’s style and enhance the dining experience.
Color ..
View Detail
DOUBLE HT
Balconies or Mezzanines: Consider incorporating a balcony or mezzanine to utilize the vertical space creatively.
Decorative Features: Plan for featur..
View Detail
CAR PARKING
Demand Assessment: Analyze current and projected parking needs based on local demographics and traffic patterns.
Space Dimensions: Ensure adequate di..
View Detail
KIDS STUDY ROOM
Ergonomic Design: Ensure the furniture is age-appropriate and ergonomically designed to promote comfort and good posture. Include adjustable desks and..
View Detail
KITCHEN
Layout and Design: Plan an efficient layout that promotes workflow, often following the "kitchen triangle" concept (sink, stove, refrigerator). Consid..
View Detail
POOJA ROOM
Location and Vastu Compliance: Choose a quiet, clean location in the house, ideally in the northeast corner, to promote positive energy. Ensure the de..
View Detail
PRIVATE BALCONY
Design and Layout: Create a tranquil space with a well-defined altar for deities, ensuring it is visually appealing and functional. Consider incorpora..
View Detail
Office Workspace
Functional Layout: Design an efficient layout that promotes collaboration and productivity, incorporating designated areas for individual workstations..
View Detail
